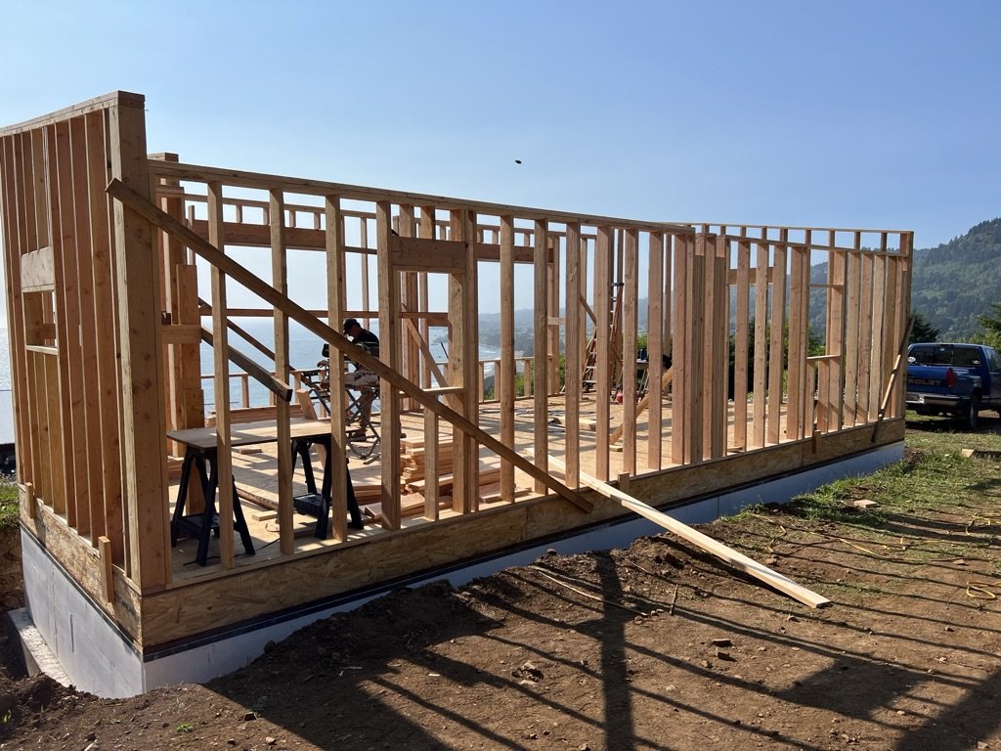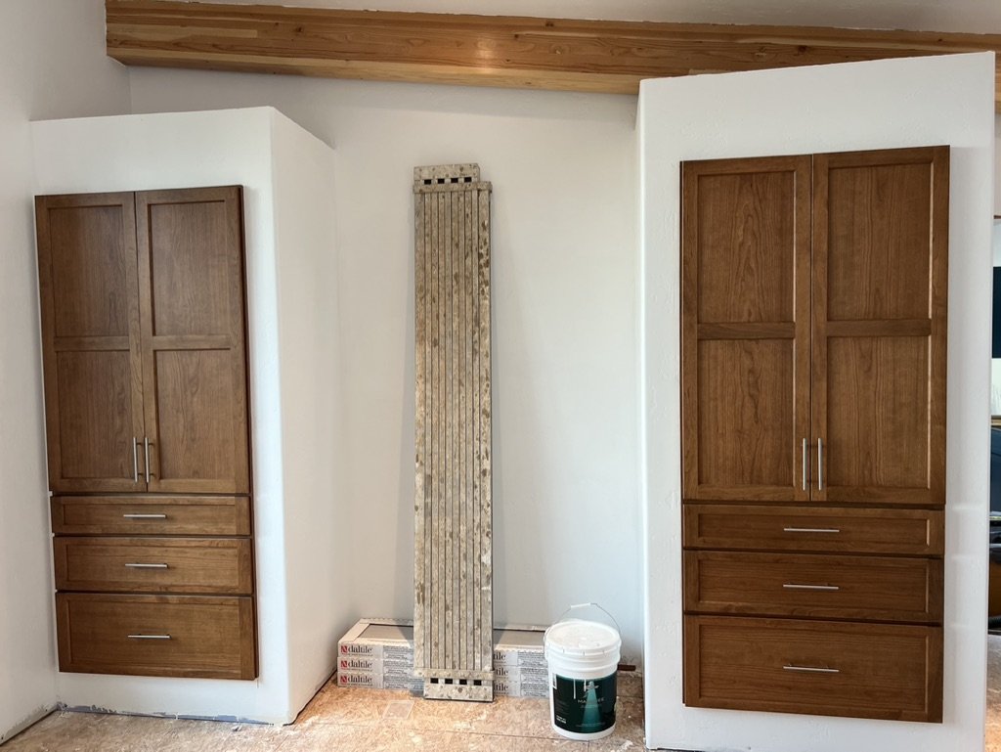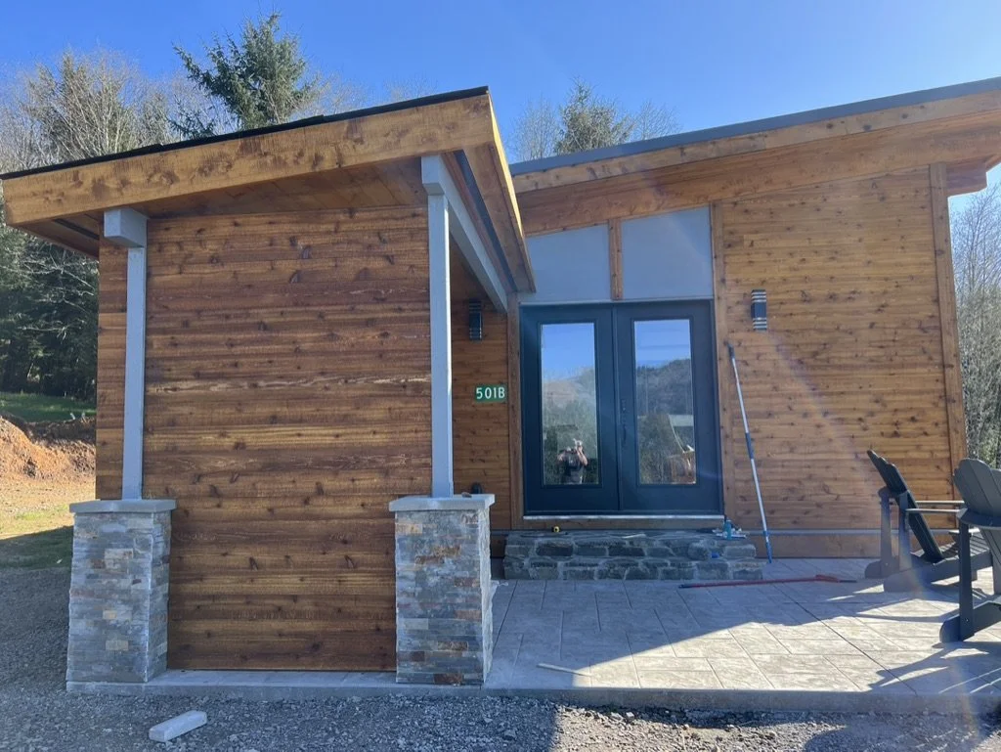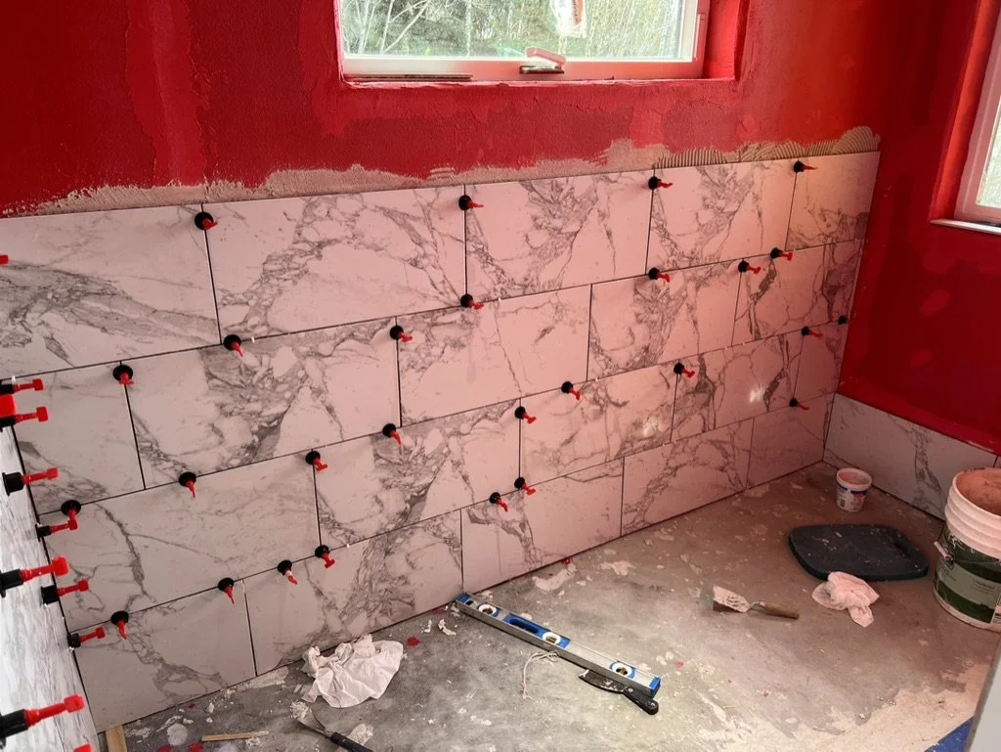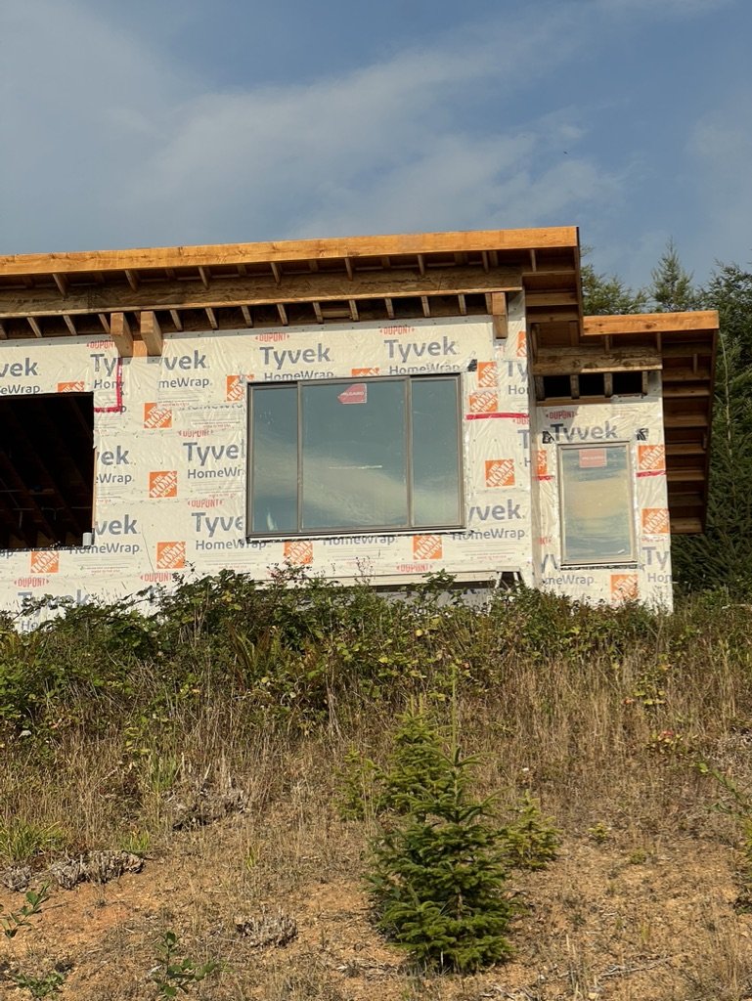This is a photograph compilation of the construction of Spindrift Vista cottage. We worked long and hard to create an oasis for the weary travelers, the adventurous souls, and the romantic at heart couples here on the beautiful Pacific coast. Our vision is to enhance peacefulness and relaxation while you’re staying with us.
Mid-May start date with foundation dug.
Forms for the concrete footers.
The Foundation is made from (ICF)
Floor joists installed
Sheathing of the exterior is complete.
We always have fun in our building projects.
2
Metal roofing so now we’re weather tight.
Custom wardrobes for the Bedroom
Finshing the walls in the shower
Vanity mosaic tile and backlit mirrors.
Exterior is complete as of late February.
Frame out is finished.
Getting ready for the metal roof.
A bear left paw prints on our wood that was stored on the ground.
Finishing up the cedar exterior with accents.
Sheet rock is done and cabinets have arrived
Tiling the massive 5X9 shower
Granite counters arrived. Time for backsplash.
Privacy for the hot tub.
Prep for building the Insulated Concrete Form (ICF) crawl space.
Floor sheeting installed by my expert wife Tricia.
All the roof is decked.
Windows have arrived and installation begins.
2
Crew came out to do the stamped concrete. One of the few thing we didn’t do ourselves.
Double vanity for the bathroom
Flooring and base molding done
Making the flagstone stairs.
Time to take a break in those comfortable chairs!






